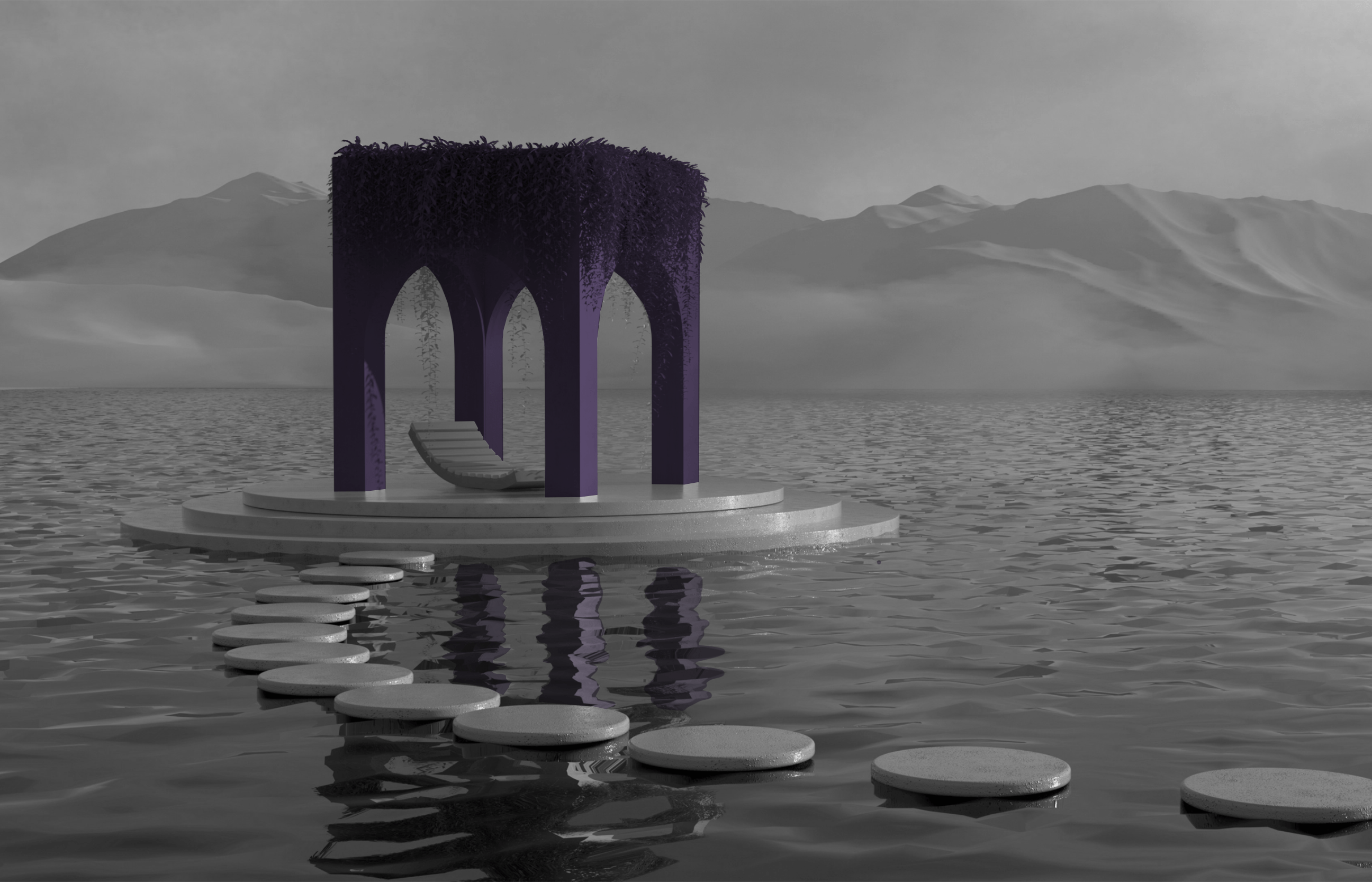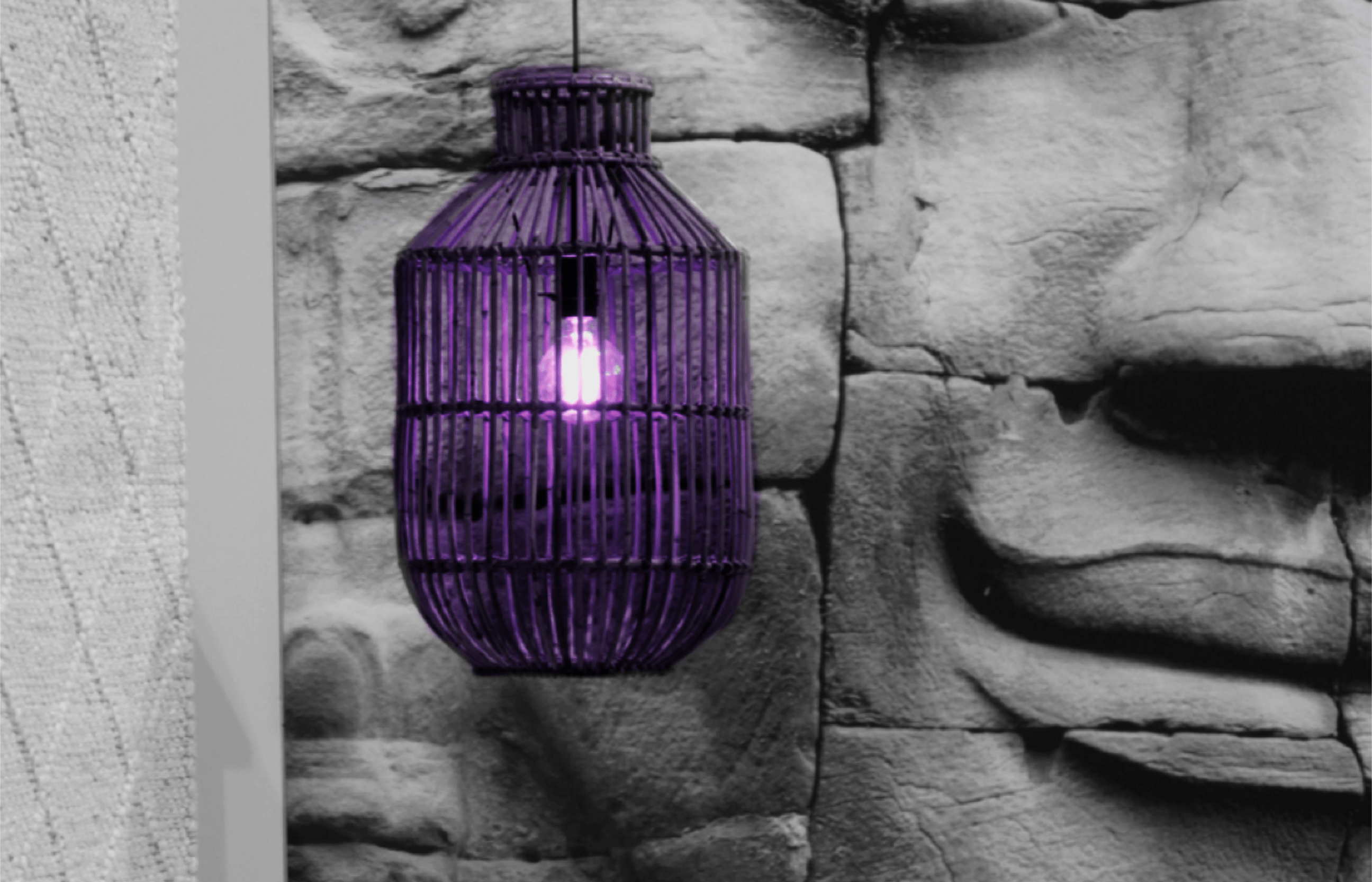Welcome to the world of innovative home design, where architectural visions come to life in three dimensions. In this comprehensive guide, Psy-Arch takes you on a journey through the basics of 3D modeling, shedding light on the transformative power of this technology in crafting awe-inspiring and soul-touching living spaces.
Introduction: The Evolution of Home Design
In the realm of modern architecture, the art of designing homes has undergone a revolutionary transformation, and at the forefront of this evolution is the integration of 3D modeling. This sophisticated technology allows architects and designers to move beyond traditional blueprints, providing a dynamic and immersive way to conceptualize, plan, and visualize residential spaces.
The Importance of 3D Modeling in Home Design
Enhancing Visualization and Conceptualization
Traditional two-dimensional blueprints often fall short in conveying the true essence of a design. 3D modeling bridges this gap by offering a realistic representation of the proposed home. Clients and stakeholders can now “walk through” virtual spaces, gaining a firsthand experience of the design before it comes to life.
Streamlining the Design Process
With 3D modeling, the design process becomes more efficient and dynamic. Changes and adjustments can be made in real-time, allowing for a more collaborative and iterative approach. Psy-Arch believes that this level of flexibility is essential in creating homes that not only meet practical needs but also inspire and resonate deeply with occupants.
Facilitating Client-Centric Design
At Psy-Arch, the client is an active participant in the design journey. 3D modeling plays a pivotal role in this client-centric approach. By visualizing the design in detail, clients can provide valuable feedback, ensuring that the final result is not just a reflection of Psy-Arch’s expertise but a manifestation of the client’s dreams.
The Basics of 3D Modeling Software
Now, let’s delve into the tools that empower architects to bring their visions to life. Psy-Arch embraces cutting-edge 3D modeling software, leveraging its capabilities to push the boundaries of innovation in home design.
Table: Popular 3D Modeling Software in Home Design
| Software | Features | Learning Curve | Popular in |
| Autodesk Revit | BIM capabilities, parametric design, collaboration tools | Moderate | Residential |
| SketchUp | User-friendly, versatile, extensive 3D warehouse | Beginner | Residential |
| Blender | Open-source, powerful, customizable | Steep | Experimental |
| Chief Architect | Intuitive interface, 3D rendering, extensive object library | Moderate | Residential |
| Rhino | NURBS modeling, versatile, widely used in architecture | Steep | Experimental |
Understanding the Interface
1. Viewports:
In 3D modeling software, viewports are windows that display different perspectives of the model. Key viewports include the 3D view, top view, and side views.
2. Modeling Tools:
These tools enable architects to create and manipulate 3D objects. Common tools include extrusion, lofting, and boolean operations.
3. Materials and Textures:
Adding realistic materials and textures is crucial for achieving a lifelike representation. In this phase, architects define the visual characteristics of surfaces.
4. Lighting and Rendering:
Lighting plays a vital role in showcasing the design. Architects use lighting tools and rendering engines to produce realistic images and walkthroughs.
5. Collaboration Features:
For firms like Psy-Arch that prioritize client engagement, collaboration features such as cloud sharing and real-time editing enhance the overall design experience.
Benefits of 3D Modeling in Residential Architecture
Realistic Visualization
Psy-Arch understands the impact of realistic visualization in eliciting emotional responses. 3D modeling allows clients to see how natural light will interact with spaces, the textures of materials, and the overall aesthetic appeal.
Iterative Design
The iterative nature of 3D modeling enables architects to experiment with different design elements easily. This flexibility leads to more refined and polished designs, aligning with Psy-Arch’s commitment to pushing beyond industry norms.
Client Engagement
A client-centric approach is a cornerstone of Psy-Arch’s philosophy. With 3D modeling, clients become active collaborators, providing feedback that is integral to shaping the final design.
Future Trends in 3D Modeling for Home Design
As Psy-Arch envisions pushing the boundaries of innovation, it’s essential to anticipate future trends in 3D modeling:
Augmented Reality (AR) Integration
The integration of AR in 3D modeling allows clients to experience designs in their physical spaces using smartphones or AR glasses.
AI-Assisted Design
Artificial Intelligence (AI) is becoming a powerful ally in design, assisting architects in generating design variations based on preferences and feedback.
Sustainability Simulation
As sustainability is a fundamental commitment for Psy-Arch, future 3D modeling trends may include tools for simulating the environmental impact of designs, contributing to long-term planet health.
Conclusion: Crafting Homes with Vision and Soul
In conclusion, 3D modeling stands as a cornerstone in Psy-Arch’s commitment to innovative and soul-stirring home design. By embracing the capabilities of advanced 3D modeling software, the firm continues to pioneer designs that not only meet technical and functional needs but inspire and transform the human experience.
As Psy-Arch looks ahead, the marriage of technology, psychology, and visionary design will undoubtedly continue to redefine the landscape of residential architecture, leaving an indelible mark on the industry. Stay tuned as we explore the endless possibilities that 3D modeling opens up for the homes of the future.



