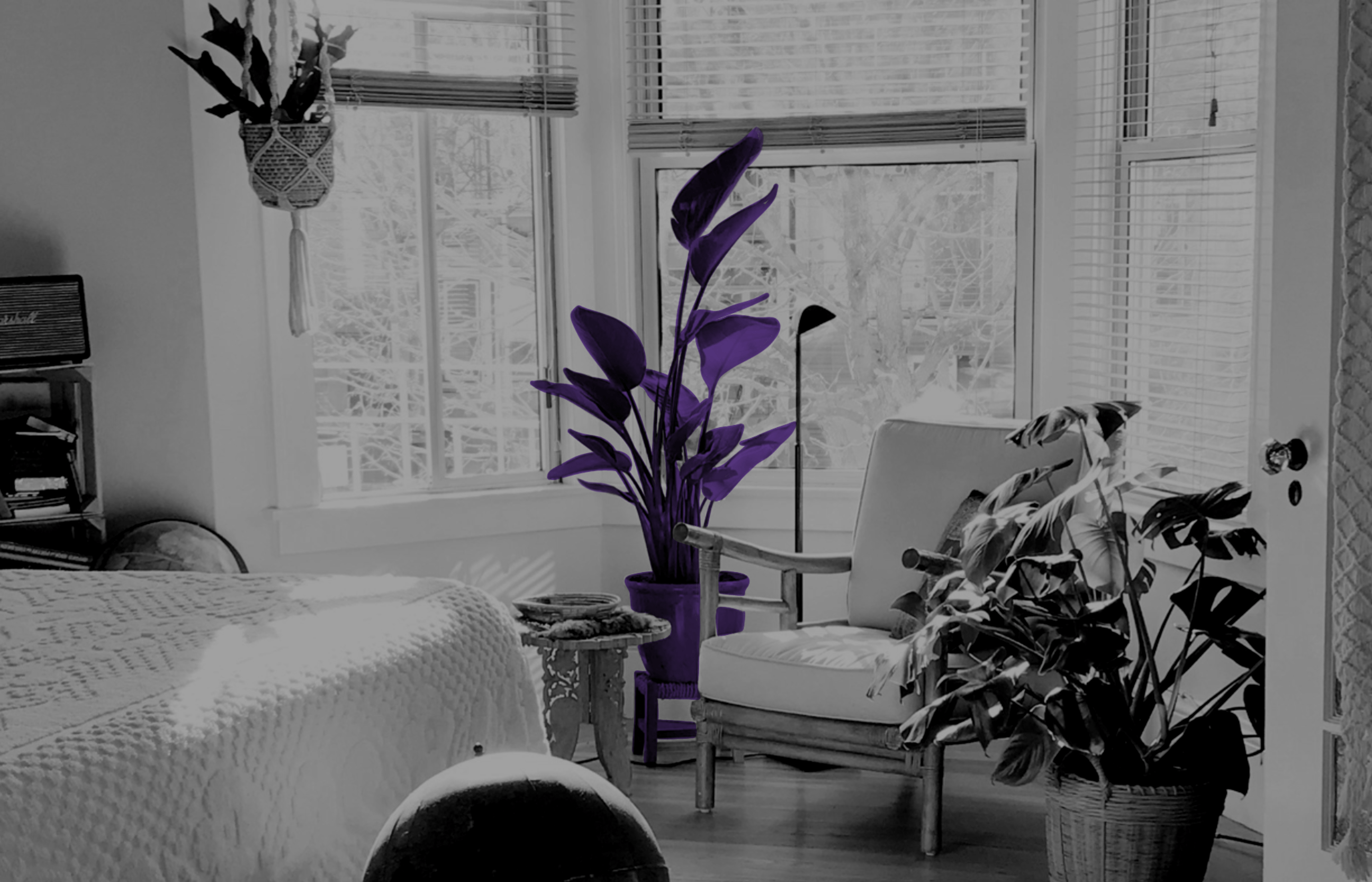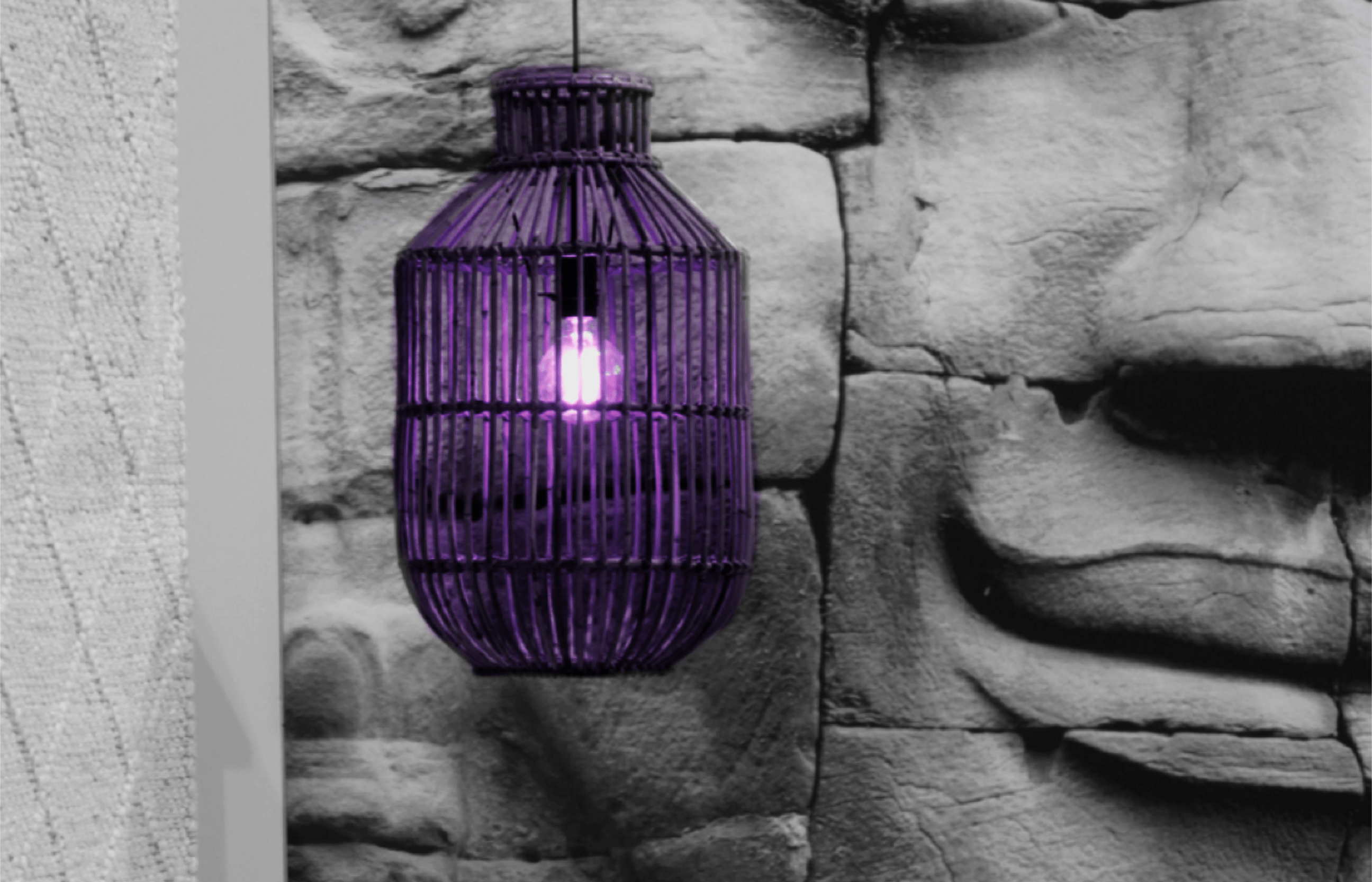In the dynamic world of architecture and interior design, the challenge of maximizing functionality in limited spaces has become increasingly prevalent. As urban living spaces continue to shrink, architects and designers are tasked with the exciting opportunity to transform small areas into multifunctional havens. At Psy-Arch, we believe that every space, regardless of its size, holds the potential for greatness. In this blog post, we will explore innovative design ideas specifically tailored for compact kitchens and living rooms, demonstrating how small spaces can indeed have a big impact.
Embracing the Compact Revolution
“In small spaces, every inch counts. It’s not about the size; it’s about the functionality and the experience it delivers.”
— Psy-Arch Design Team
1. Multifunctional Furniture: Where Form Meets Function
One of the key strategies for optimizing small living spaces is the integration of multifunctional furniture. Tables that can serve as both dining and workspaces, sofas with hidden storage compartments, and foldable furniture pieces are excellent options to maximize utility without compromising aesthetics.
2. Open Shelving and Vertical Storage Solutions
Unlock the potential of vertical space by incorporating open shelving and storage solutions. Vertical storage not only minimizes clutter but also draws the eyes upward, creating an illusion of height. Open shelves add a touch of modernity, providing a visually appealing way to display kitchenware or decor.
3. Lighting Magic: Illuminating Small Spaces
Lighting plays a crucial role in small space design. Opt for strategic lighting solutions that brighten up the room and create an airy atmosphere. Pendant lights, under-cabinet lighting in kitchens, and floor lamps with slim profiles can enhance the visual appeal of compact areas.
4. Mirrors: Creating the Illusion of Space
Mirrors are design magicians when it comes to small spaces. Strategically placed mirrors can reflect light, making the room appear larger and more open. Consider incorporating mirrored backsplashes, mirrored furniture, or even a full-length mirror to amplify the sense of space.
5. Color Palette: The Power of Light Hues
The choice of color can significantly impact the perceived size of a room. Light, neutral colors such as whites, creams, and pastels can make a space feel more expansive and airy. Additionally, maintaining a cohesive color palette throughout the kitchen and living area fosters a sense of continuity.
6. Flexible Room Dividers: Defining Spaces with Style
In open-concept living, defining separate areas can be challenging. Enter flexible room dividers – a stylish solution that adds functionality without sacrificing openness. Sliding panels, bookshelves, or even indoor plants can serve as effective dividers.
Crafting Big Impact in Small Spaces
“Designing small spaces is not a limitation; it’s an opportunity to create environments that are efficient, aesthetically pleasing, and elevate the daily living experience.”
— Psy-Arch Design Team
Final Thoughts
In the ever-evolving landscape of architecture, the demand for innovative small space design solutions is on the rise. Psy-Arch embraces this challenge with a commitment to transforming compact kitchens and living rooms into areas of exceptional functionality and aesthetic appeal. By incorporating these design ideas, you can unleash the potential of small spaces, proving that size is not a constraint but an opportunity for big impact.
Remember, the key lies in understanding the unique needs of each space, leveraging multifunctional elements, and embracing creative solutions that elevate the human experience.Are you ready to transform your small space into a haven of style and functionality? Connect with Psy-Arch, where innovative design meets the challenges of modern living. Let’s embark on a journey to redefine your compact spaces, turning limitations into opportunities for architectural brilliance.



