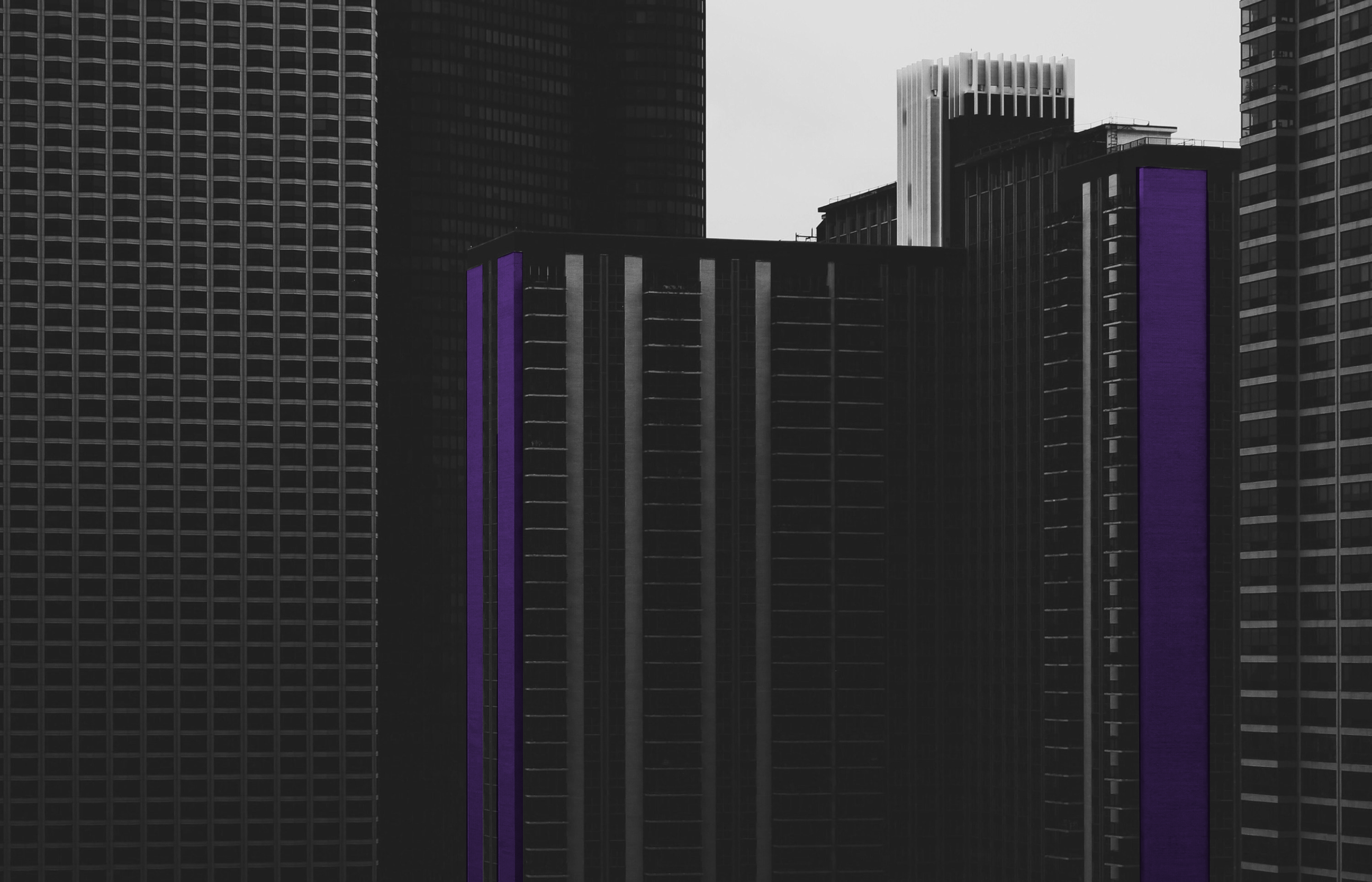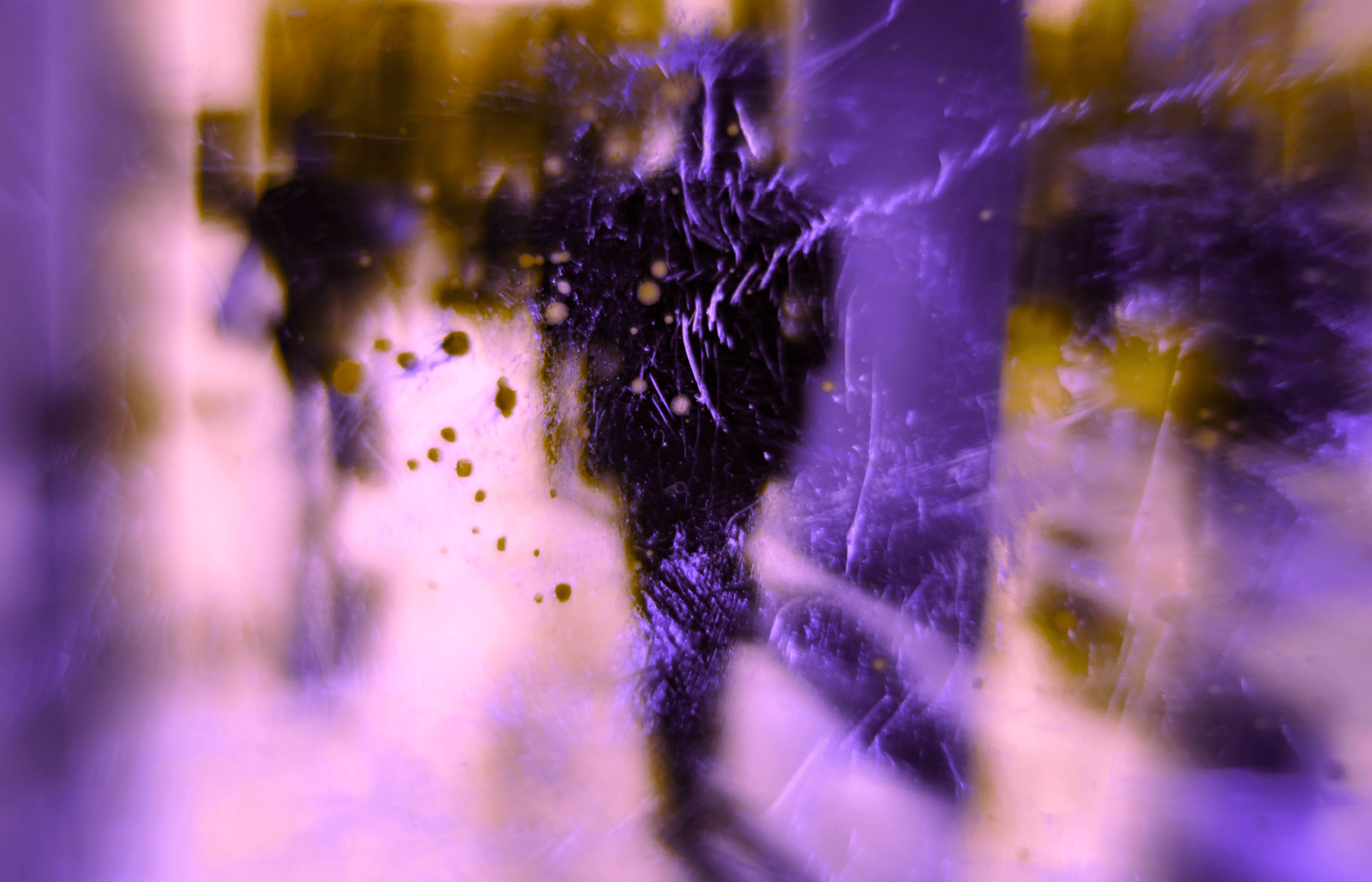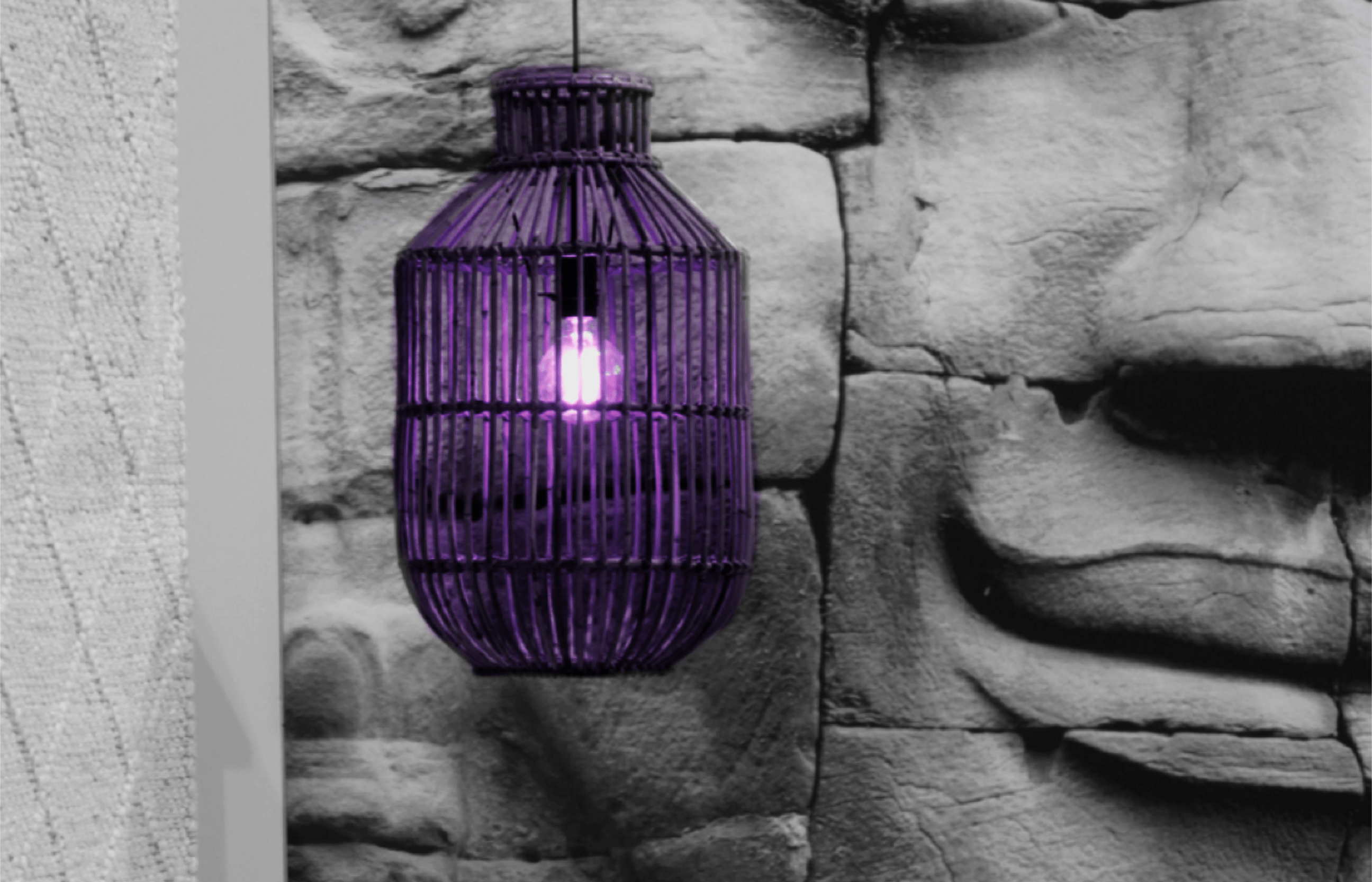In the dynamic realm of architecture, where creativity meets functionality, elevation design plays a pivotal role in shaping the visual identity of a building. Whether it’s a single-story residence or a multi-story commercial complex, the elevation is the first impression that sets the tone for the entire structure. In this blog post, we explore Psy-Arch’s innovative approach to elevation design, combining aesthetic allure with cutting-edge functionality for both single and multi-story buildings.
Psy-Arch’s Unique Perspective on Elevation Design
At Psy-Arch, we view elevation design as an opportunity to create a visual narrative that not only captures attention but also resonates with the building’s purpose and the surrounding environment. Our philosophy, rooted in the trinity of Psyche, Psychology, and Psychedelic inspiration, guides us to transcend traditional norms and reimagine elevations as expressive canvases.
Elevation as a Visual Journey
Elevation design, for us, is a comprehensive journey that begins with a deep understanding of the building’s purpose and the aspirations of its occupants. We believe in telling a story through the vertical facade, creating a dialogue between the structure and its surroundings.
Innovative Elevation Designs for Single-Story Buildings
Harmonizing with Nature
In single-story residential projects, our innovative elevation designs often revolve around harmonizing with nature. We believe in creating homes that seamlessly blend with the landscape, fostering a sense of tranquility and connection with the outdoors.
Table 1: Materials and Elements in Single-Story Elevation Designs
| Material/Element | Purpose |
| Sustainable Wood | Enhances natural aesthetics, eco-friendly |
| Large Windows | Maximizes natural light, connects indoors with outdoors |
| Green Roofs | Improves insulation, contributes to environmental sustainability |
Aesthetic Allure Meets Functional Excellence
Psy-Arch’s single-story elevation designs prioritize a balance between aesthetic allure and functional excellence. The goal is to create homes that are not only visually stunning but also optimize natural light, ventilation, and energy efficiency.
Table 2: Aesthetic and Functional Elements in Single-Story Elevation Designs
| Element | Purpose |
| Unique Façade Designs | Adds visual interest, reflects the owner’s style |
| Overhangs and Shades | Controls sunlight, enhances energy efficiency |
| Courtyard Spaces | Fosters a sense of openness and connection |
Pushing Boundaries with Multi-Story Elevation Designs
Vertical Expression of Purpose
In the realm of multi-story buildings, our elevation designs take on a vertical expression of the building’s purpose. Each floor tells a unique part of the story, contributing to the overall narrative of the structure.
Table 3: Themes and Expressions in Multi-Story Elevation Designs
| Theme | Expression |
| Corporate Chic | Modern, sleek lines, reflective surfaces |
| Cultural Fusion | Blending traditional and contemporary elements |
| Green Innovations | Vertical gardens, sustainable materials |
Integration of Technology
Psy-Arch’s approach to multi-story elevation design integrates cutting-edge technology to enhance both aesthetics and functionality. From dynamic lighting schemes to interactive facades, we leverage technology to create a sense of dynamism in vertical spaces.
Table 4: Technological Integrations in Multi-Story Elevation Designs
| Technology | Purpose |
| Dynamic Lighting | Creates visual interest, adapts to different times of day |
| Smart Facade Systems | Adjusts based on weather conditions for energy efficiency |
| Interactive Displays | Engages passersby, communicates building’s purpose |
The Psy-Arch Difference: Elevations that Inspire and Transform
At Psy-Arch, our commitment to innovation goes beyond the expected. Our elevation designs aim to inspire awe, spark curiosity, and contribute to the overall well-being of the occupants and the environment. By seamlessly blending aesthetics with functionality, we redefine elevation design as an art form that goes beyond the surface.
Sustainability as a Cornerstone
Sustainability isn’t just a buzzword for us; it’s a fundamental commitment embedded into every project. In both single and multi-story elevation designs, we prioritize eco-friendly materials, energy-efficient solutions, and green technologies that contribute to the long-term health and resilience of our planet.
Table 5: Sustainability Features in Psy-Arch Elevation Designs
| Sustainability Feature | Purpose |
| Solar Panels | Harnesses renewable energy, reduces carbon footprint |
| Rainwater Harvesting | Supports sustainable water usage |
| Recyclable Materials | Reduces environmental impact |
Community-Centric Design
Our elevation designs not only enhance the lives of individuals but also actively contribute to the well-being of the broader environment. By engaging with the community and understanding local dynamics, Psy-Arch ensures that each project becomes an integral part of its surroundings.
Conclusion: Elevating Architecture to New Heights
Innovative elevation designs are a testament to Psy-Arch’s visionary approach to architecture. Whether crafting the facade of a single-story residence or a multi-story commercial complex, our designs tell stories, evoke emotions, and contribute to a sustainable and aesthetically pleasing built environment.
As we look towards the future, Psy-Arch aspires to continue pushing the boundaries of innovation in elevation design, leaving an indelible mark on the architecture industry. Join us on this journey of redefining architectural aesthetics and functionality, one elevation at a time.



