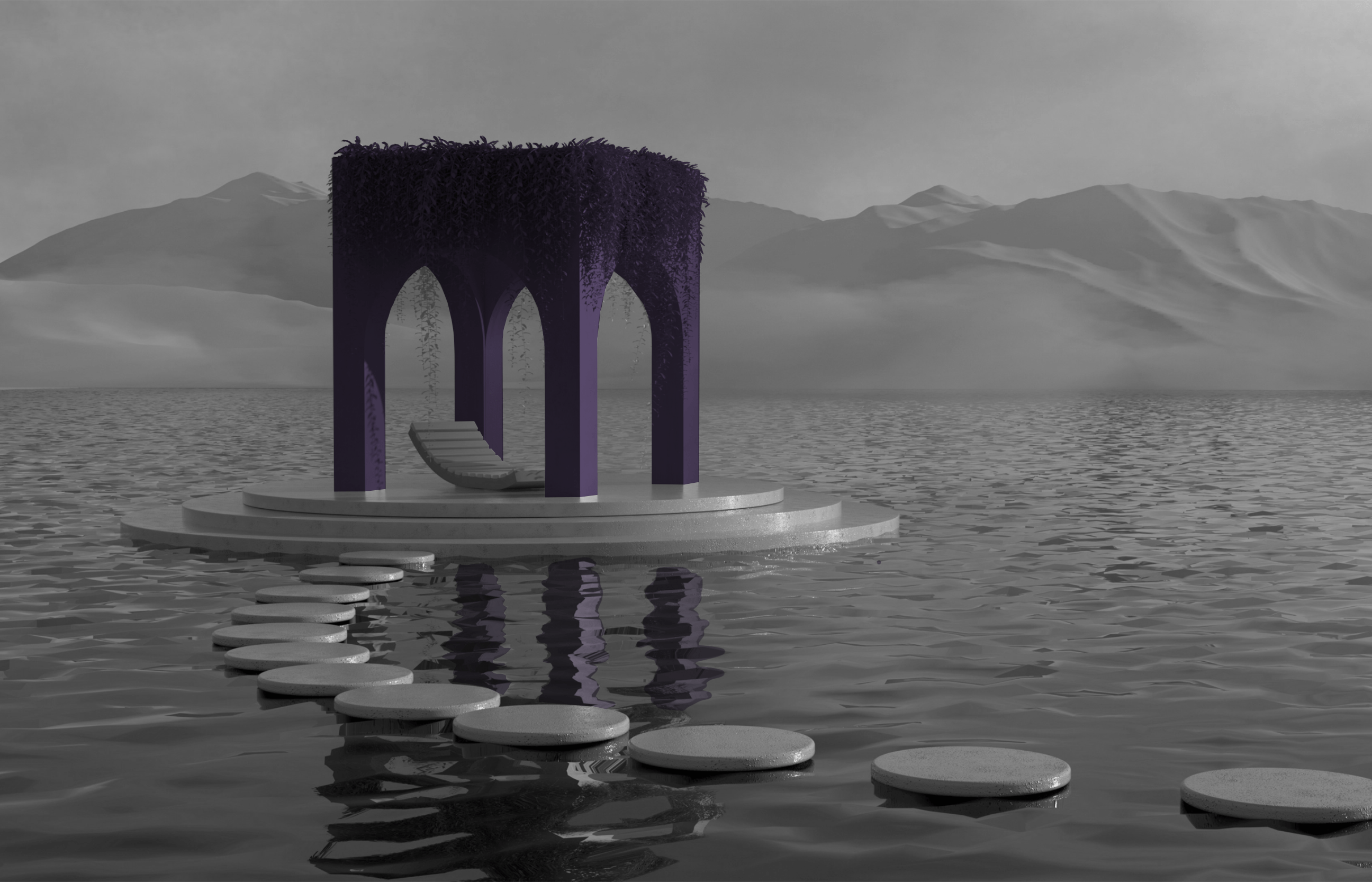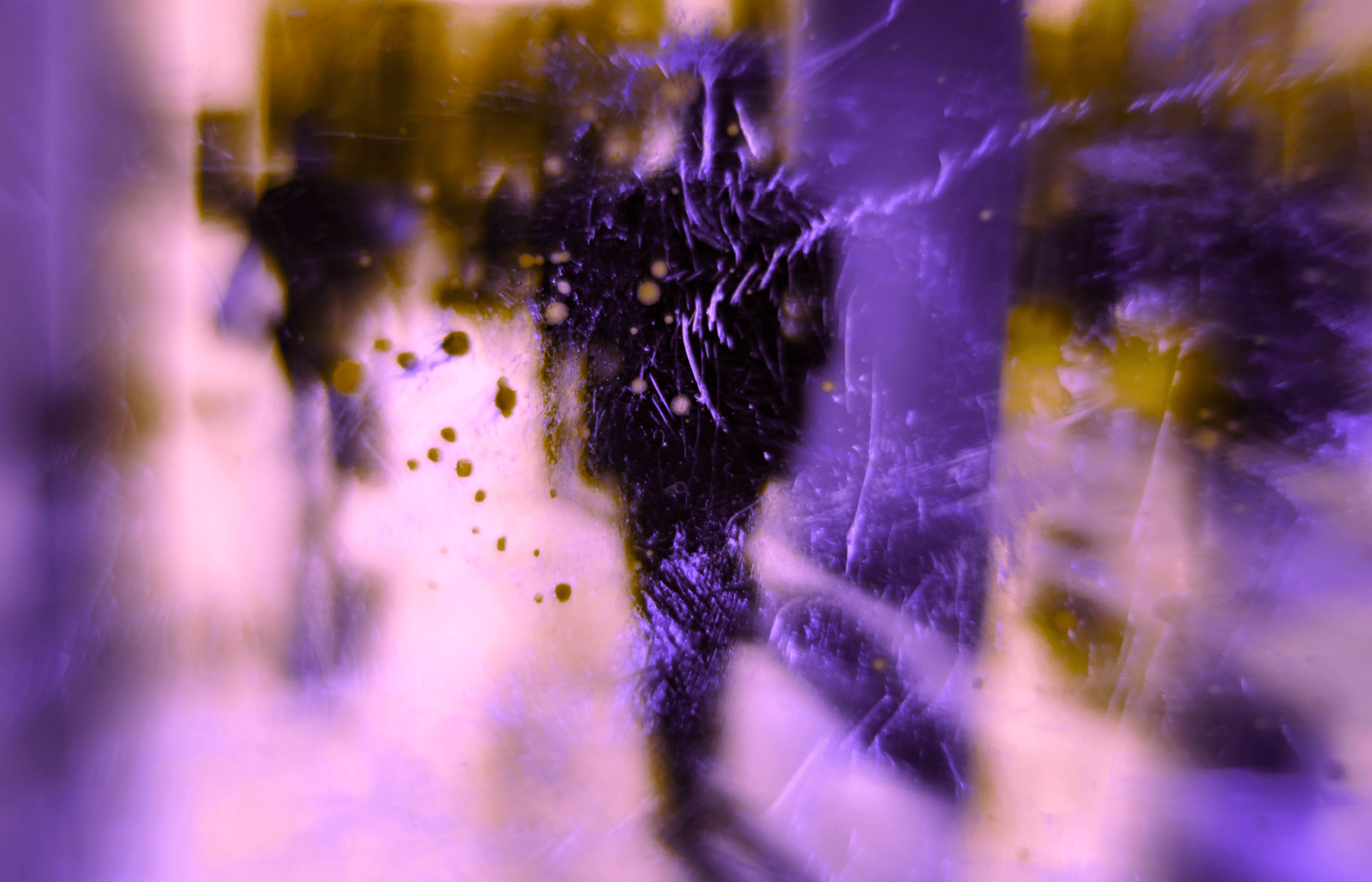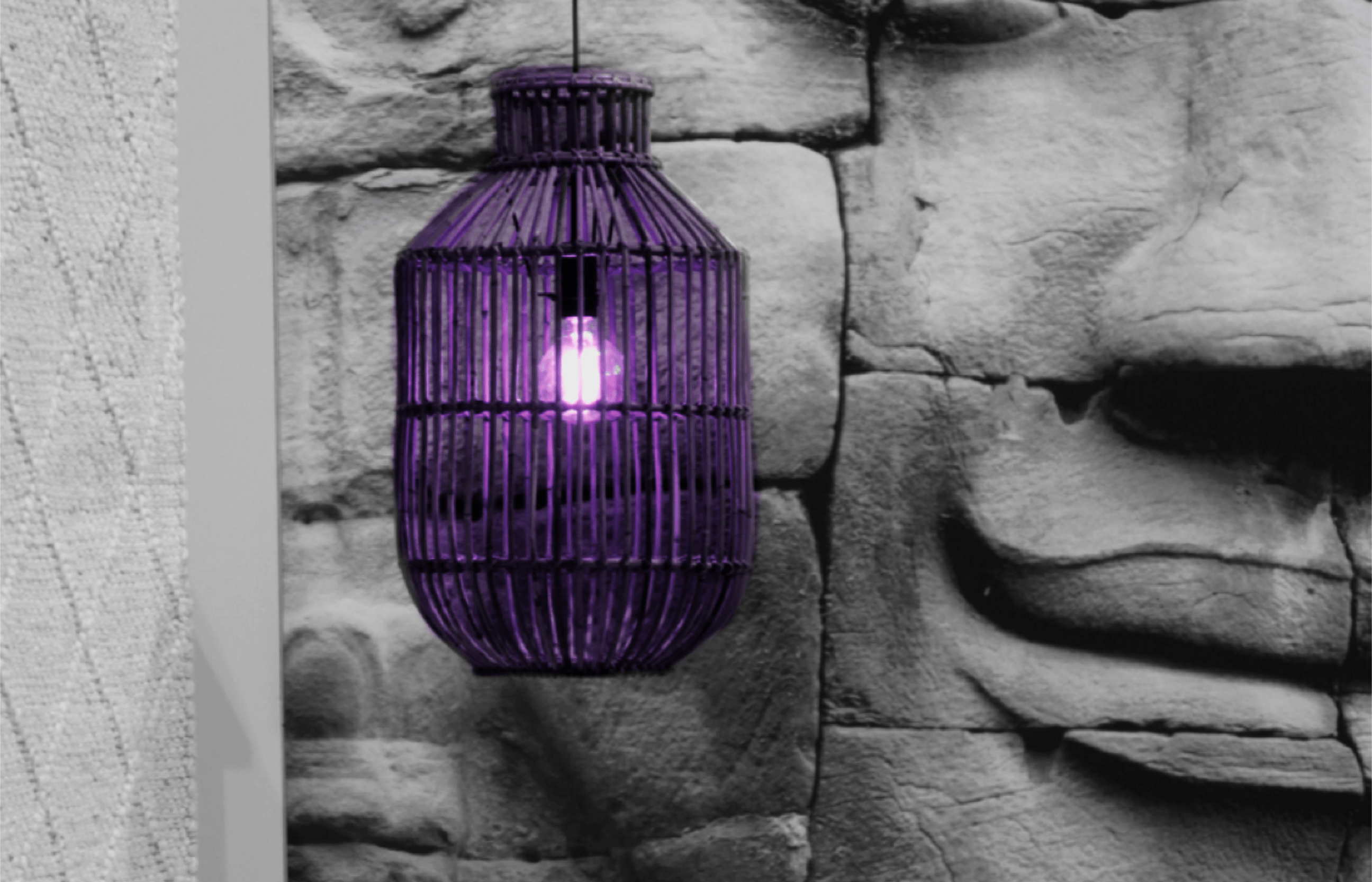Welcome to the world of architectural innovation, where creativity converges with technology to shape the future of design. In this comprehensive guide, we will embark on a journey from the initial sketch to the final structure, unraveling the transformative power of 3D modeling in architectural design. As architects at Psy-Arch, we believe in pushing the boundaries of traditional design norms, and 3D modeling is a key catalyst in this pursuit.
Understanding the Essence of 3D Modeling
Bridging Imagination and Reality
Architectural design is a fluid dance between imagination and practicality. Traditionally, architects relied heavily on 2D drawings and blueprints to communicate their ideas. However, the advent of 3D modeling has revolutionized this process, providing a dynamic platform to translate abstract concepts into tangible structures.
The Power of Visualization
Visualization lies at the heart of architectural design. 3D modeling allows architects to create realistic renderings, enabling clients to envision the final product with unparalleled clarity. This transformative aspect enhances communication, aligning the client’s vision with the architect’s creative concept.
The Evolution of 3D Modeling in Architecture
Early Days: Wireframes and Polygons
The journey of 3D modeling in architecture dates back to the early days of computer-aided design (CAD). Basic wireframes and polygonal models laid the foundation for what would later become a sophisticated tool for architects.
Advancements in Rendering: Realism Takes Center Stage
As technology progressed, so did the capabilities of 3D modeling software. High-quality rendering brought a new level of realism to architectural visualization. The interplay of light and shadow became more nuanced, allowing architects to create immersive and lifelike representations.
Integration of Virtual Reality (VR) and Augmented Reality (AR)
In the current architectural landscape, the integration of virtual and augmented reality has taken 3D modeling to unprecedented heights. Clients can now experience a virtual walkthrough of their future spaces, providing a level of engagement and understanding that was once unimaginable.
Psy-Arch’s Approach to 3D Modeling
Unveiling the Creative Essence: A Meditative Design Process
At Psy-Arch, we view the process of 3D modeling as more than a technical task; it’s a meditative state that stirs deep contemplation within our team. This approach goes beyond the conventional, resulting in solutions that not only please the eye but also touch the soul.
Comprehensive Journey: Aesthetic Allure Meets Functional Excellence
Our firm conceives design as a comprehensive journey. Through 3D modeling, we seamlessly fuse aesthetic allure with functional excellence. The 3D models we create serve as a bridge between our creative essence and the physical manifestation of our vision.
Client-Centric Collaboration: Active Participation in the Design Journey
In our collaborative process, clients are not mere observers; they are active participants. From the initial ideation to the completion of the project, we integrate and enhance our clients’ visions. This ensures that each 3D model is not just a representation of Psy-Arch’s expertise but a tangible manifestation of our clients’ dreams.
The Practical Aspects: Advantages of 3D Modeling in Architectural Design
Enhanced Communication
Traditional 2D drawings often left room for interpretation. 3D models, on the other hand, provide a common ground for architects, clients, and stakeholders. This visual clarity enhances communication, reducing the likelihood of misunderstandings during the design process.
Iterative Design and Quick Modifications
One of the standout advantages of 3D modeling is the ability to make quick and iterative design modifications. This agility allows architects to experiment with various design elements and make real-time adjustments based on client feedback.
Accurate Visualization of Spatial Relationships
Understanding spatial relationships is crucial in architectural design. 3D models provide an accurate representation of how different elements within a space interact. This level of precision ensures that the final structure aligns seamlessly with the intended design.
Step-by-Step Guide: Creating a 3D Model from Sketch
Step 1: Initial Conceptualization
Before diving into the digital realm, every architectural project starts with an initial sketch. This sketch captures the essence of the design concept, outlining the fundamental elements that will be translated into the 3D model.
Step 2: Digital Drafting
The initial sketch serves as the blueprint for the digital drafting phase. Using advanced CAD software, architects begin translating the 2D sketch into a 3D model. This phase involves creating the basic framework of the structure, defining key elements and proportions.
Table 1: Software Utilized in Digital Drafting
| Software | Purpose |
| AutoCAD | 2D Drafting |
| Rhino | 3D Modeling |
| SketchUp | Conceptual Design |
Step 3: Refinement and Detailing
Once the basic structure is in place, the refinement phase begins. Architects add intricate details, refine textures, and incorporate realistic materials. This stage is crucial for achieving a high level of realism in the final visualization.
Table 2: Tools for Refinement and Detailing
| Tool | Purpose |
| V-Ray | Rendering and Lighting Simulation |
| Substance | Texture and Material Design |
| Revit | Building Information Modeling (BIM) |
Step 4: Client Collaboration and Feedback
At Psy-Arch, client collaboration is an ongoing process. The 3D model is presented to clients for feedback, allowing them to actively participate in the design refinement. This iterative feedback loop ensures that the final structure aligns with the client’s vision.
Table 3: Collaboration and Feedback Tools
| Tool | Purpose |
| Lumion | Real-Time 3D Visualization |
| Enscape | Virtual Reality Integration |
| Sketchfab | Online 3D Model Sharing |
Step 5: Final Visualization and Presentation
The culmination of the 3D modeling process is the creation of a final visualization. This realistic representation allows clients to virtually experience the proposed design. Tools like Lumion and Enscape play a pivotal role in creating immersive visualizations.
Table 4: Final Visualization Tools
| Tool | Purpose |
| Lumion | Real-Time 3D Visualization |
| Enscape | Virtual Reality Integration |
| Adobe CC | Post-Processing and Graphic Design |
Step 6: Integration with Construction Documentation
The final 3D model serves as more than a visual representation; it becomes an integral part of the construction documentation. Tools like Revit facilitate the integration of the 3D model with detailed construction plans, ensuring accuracy in the building process.
Table 5: Construction Documentation Tools
| Tool | Purpose |
| Revit | Building Information Modeling (BIM) |
| AutoCAD | 2D and 3D Drafting |
| Bluebeam | Collaborative PDF Markup |
Future Trends: The Next Frontier in 3D Modeling
Generative Design and Artificial Intelligence
As technology advances, the integration of generative design and artificial intelligence is poised to revolutionize 3D modeling. These technologies will enable architects to explore a multitude of design options based on specified parameters, ushering in a new era of creativity.
Cloud-Based Collaboration
The future of 3D modeling in architecture lies in enhanced collaboration through cloud-based platforms. This trend will facilitate real-time collaboration among architects, clients, and stakeholders, fostering a seamless design process.
Conclusion: Shaping the Future with Psy-Arch’s Vision
In conclusion, 3D modeling is not merely a tool for architects at Psy-Arch; it’s a conduit for translating imagination into reality. From the initial sketch to the final structure, each step in the process reflects our commitment to innovation, client collaboration, and the transformative power of design.
As we navigate the future of architectural design, Psy-Arch envisions staying at the forefront of technology and creativity. The journey from sketch to structure continues to be an exciting exploration of possibilities, and we invite you to join us in shaping the future of architectural excellence.



