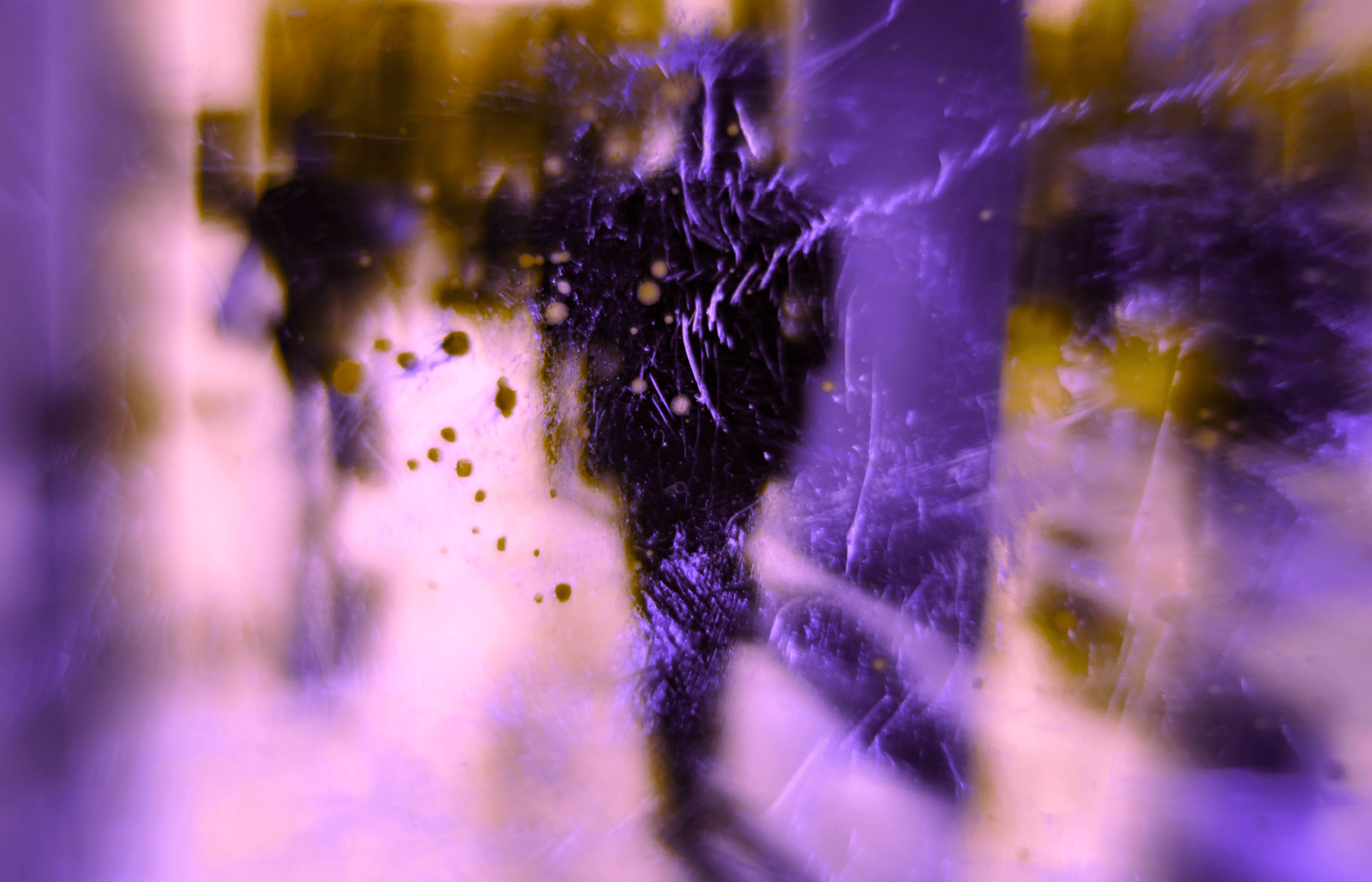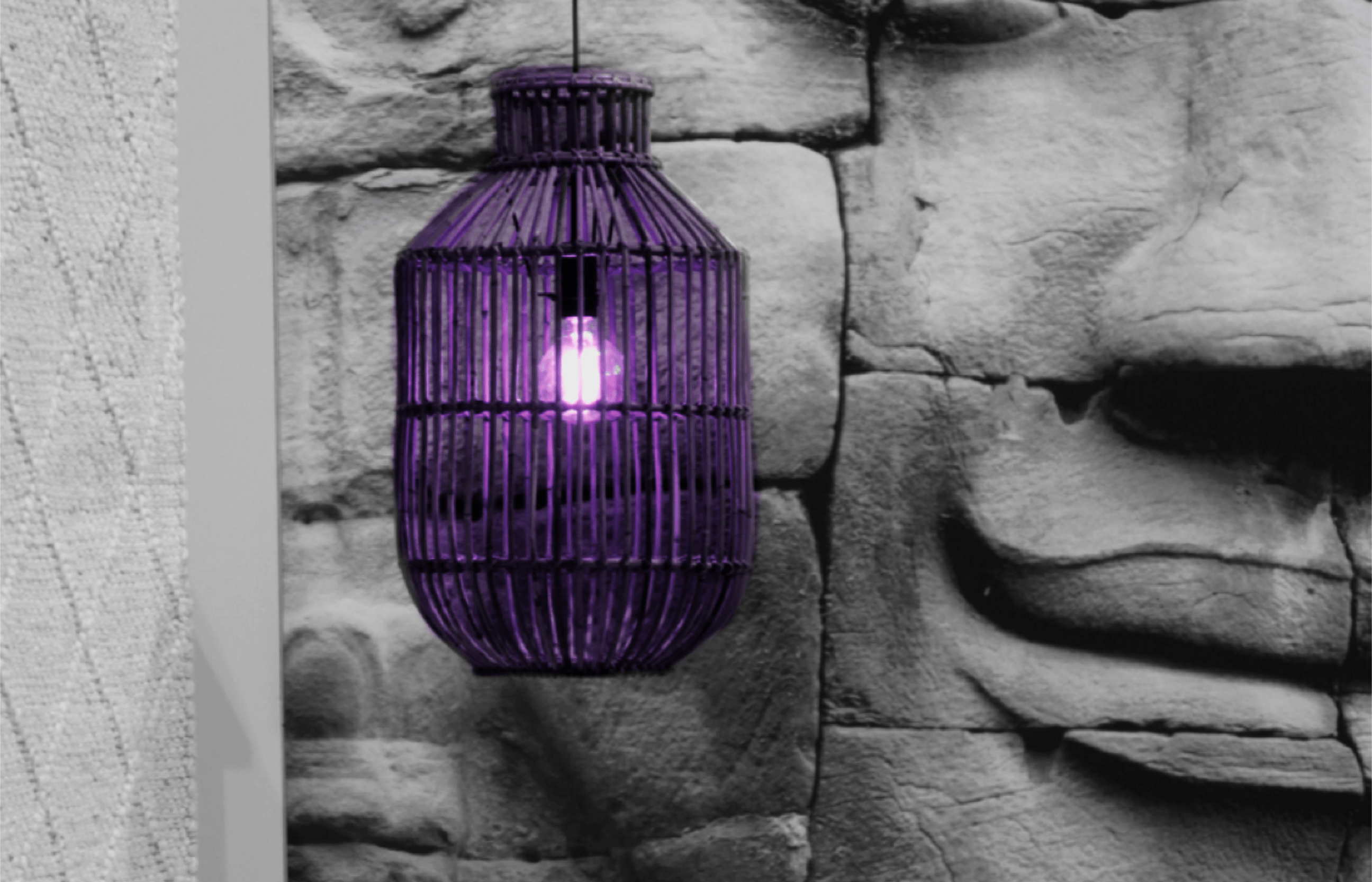In the ever-evolving landscape of architecture, there’s a delicate dance between the old and the new, especially when it comes to preserving the heritage of historic buildings. One crucial aspect that demands thoughtful consideration in this process is the ground floor elevation. As architectural enthusiasts and preservationists at Psy-Arch, we embark on a journey to explore the significance of ground floor elevation in historic building renovations, weaving together timeless design principles and contemporary innovations.
Understanding the Heritage Context
Preserving the heritage of historic buildings involves a careful balance between maintaining the original character and meeting the demands of modern functionality. Ground floor elevation plays a pivotal role in achieving this delicate equilibrium, offering a unique canvas where history meets innovation.
Why Ground Floor Elevation Matters: Aesthetic and Functional Considerations
The ground floor is often the face of a historic building, the first impression it imparts to both passersby and occupants. Here, architectural decisions blend aesthetics with functionality, and the elevation serves as a visual narrative of the building’s historical journey.
1. Aesthetic Continuity:
Table 1: Historic Building Elevation Features
| Feature | Description |
| Ornate Facades | Elaborate decorative elements from the era |
| Arched Openings | Distinctive arches characteristic of the period |
| Grand Entrances | Majestic doorways that define the building |
2. Functional Adaptations:
Table 2: Modernization Strategies for Ground Floor Spaces
| Strategy | Description |
| Accessibility Ramps | Inclusion of ramps for universal accessibility |
| Glass Facades | Integration of modern glass elements for transparency |
| Versatile Interiors | Adaptable spaces to meet the changing needs |
Psy-Arch’s Approach to Ground Floor Elevation in Historic Renovations
A Symphony of Past and Present:
At Psy-Arch, our approach to ground floor elevation in historic renovations is a harmonious blend of preserving heritage features and introducing contemporary elements that enhance functionality.
1. Comprehensive Heritage Analysis:
Before any renovation project, we conduct an in-depth analysis of the building’s heritage features. This includes a meticulous examination of the ground floor elevation, identifying key architectural elements that define its historical significance.
2. Preservation of Architectural Details:
Table 3: Psy-Arch’s Techniques for Heritage Preservation
| Technique | Implementation |
| Façade Restoration | Careful restoration of ornate features |
| Replication of Elements | Recreating original elements using period-appropriate materials |
| Color Matching | Precision in color selection for authenticity |
3. Seamless Integration of Modern Amenities:
Recognizing the need for contemporary functionality, we seamlessly integrate modern amenities without compromising the historical integrity of the ground floor. This includes the installation of accessibility ramps, discreetly designed to blend with the existing architecture.
Looking to the Future: Trends in Ground Floor Elevation
As we continue to navigate the intersection of heritage and modernity, several trends are emerging in ground floor elevation for historic building renovations.
1. Adaptive Reuse:
Table 4: Trends in Adaptive Reuse of Ground Floor Spaces
| Trend | Description |
| Pop-Up Retail Spaces | Flexible retail setups that adapt to changing trends |
| Co-Working Environments | Utilizing historic spaces for modern work settings |
| Cultural Event Spaces | Hosting community and cultural events in heritage sites |
2. Technology Integration:
Embracing modern technology, such as augmented reality (AR), for interactive historical storytelling within the ground floor space.
Conclusion: Balancing Heritage and Modernity
In the realm of historic building renovations, the ground floor elevation serves as a canvas where the past and present coalesce. Psy-Arch’s commitment to preserving heritage while embracing innovation reflects our belief in the enduring power of design to tell a story, evoke emotions, and transform lives.
As we navigate the delicate task of elevating historic buildings, we find inspiration in the trinity of Psyche, Psychology, and Psychedelic experiences. Ground floor elevation becomes not just a design element but a testament to the resilience of architectural heritage in the face of evolving needs and trends.
In the ever-changing tapestry of architecture, the ground floor stands as a cornerstone, anchoring the building’s history and shaping its future. At Psy-Arch, we continue to strive for a design that transcends time, weaving together the threads of the past and the possibilities of tomorrow.




Nice Insights